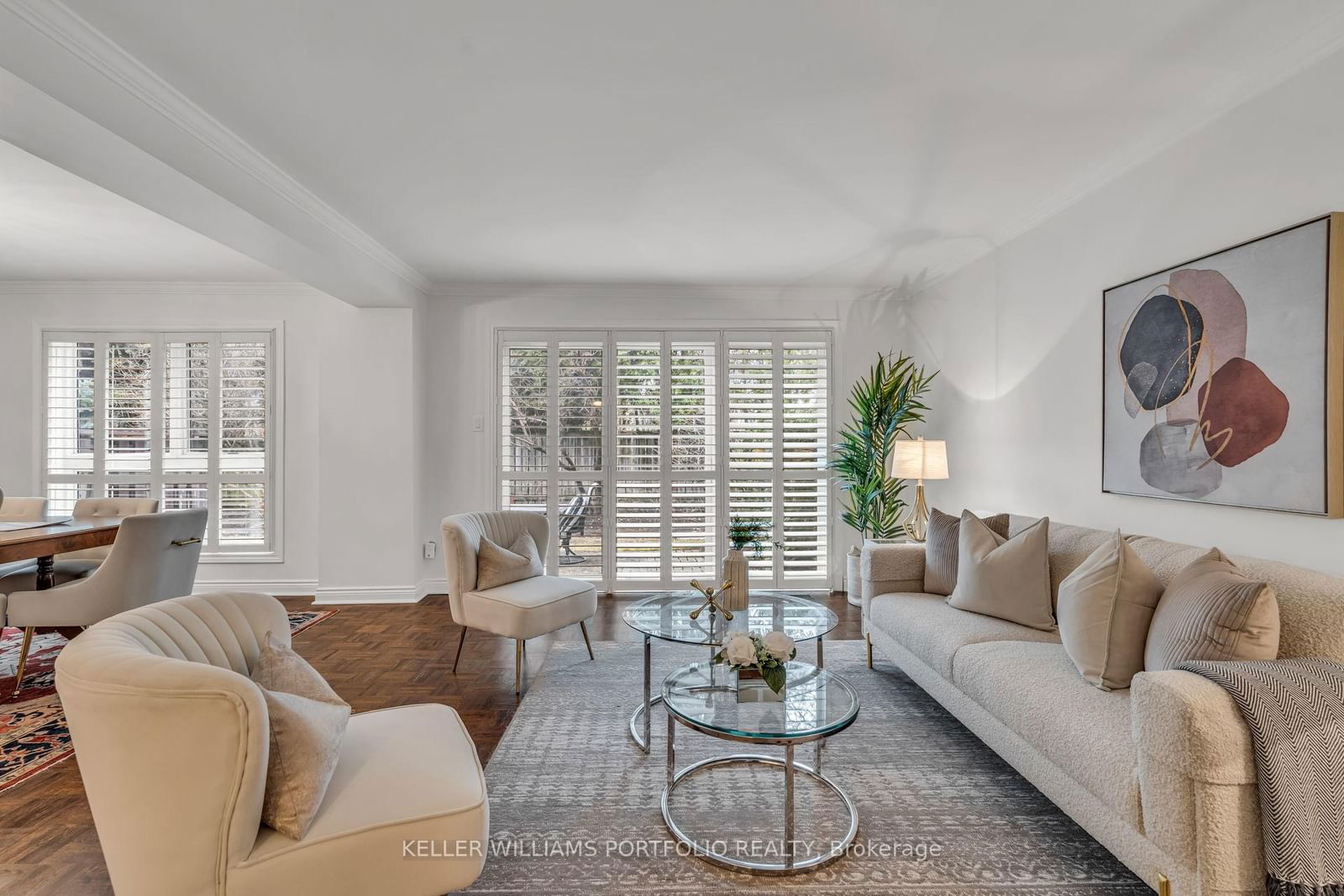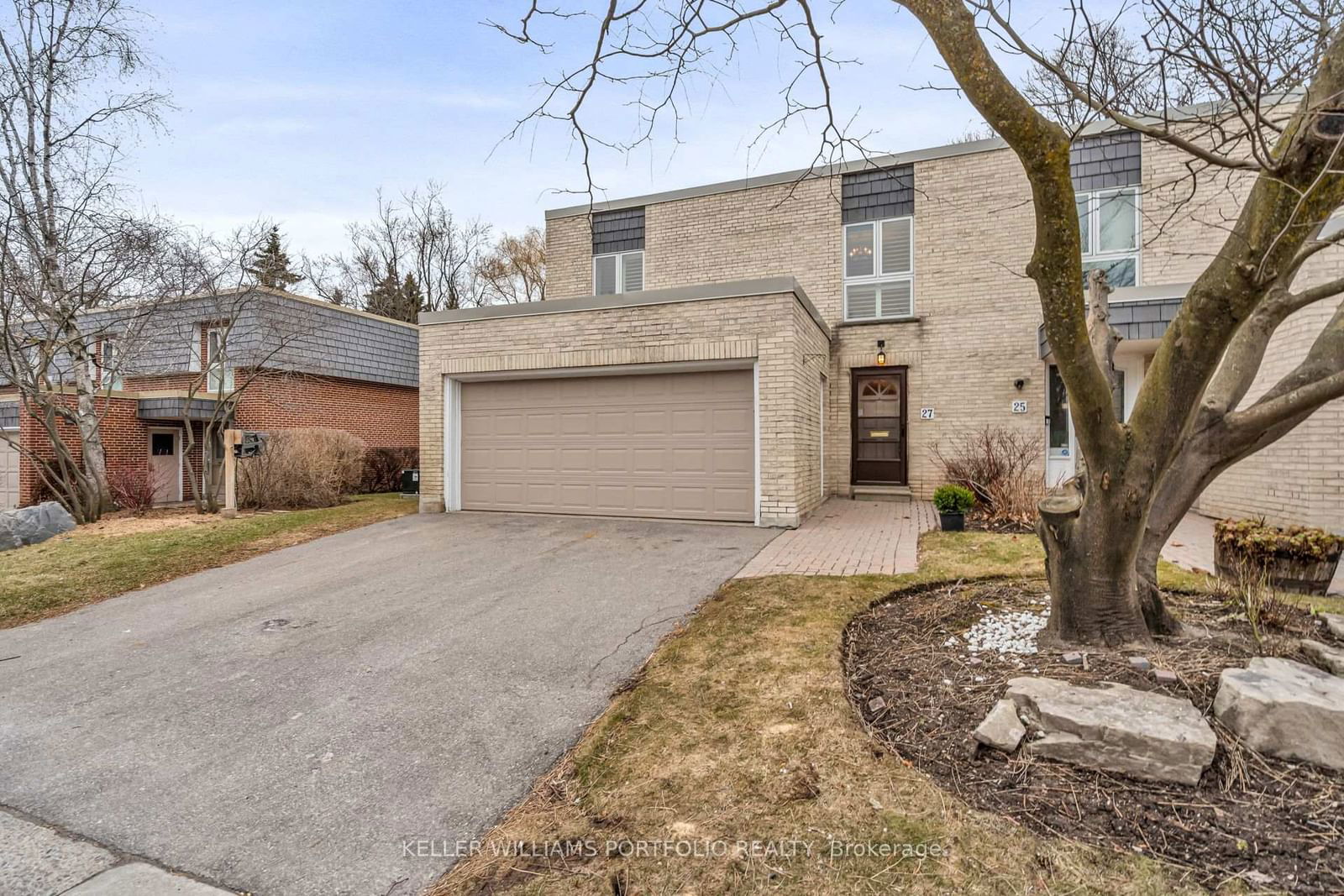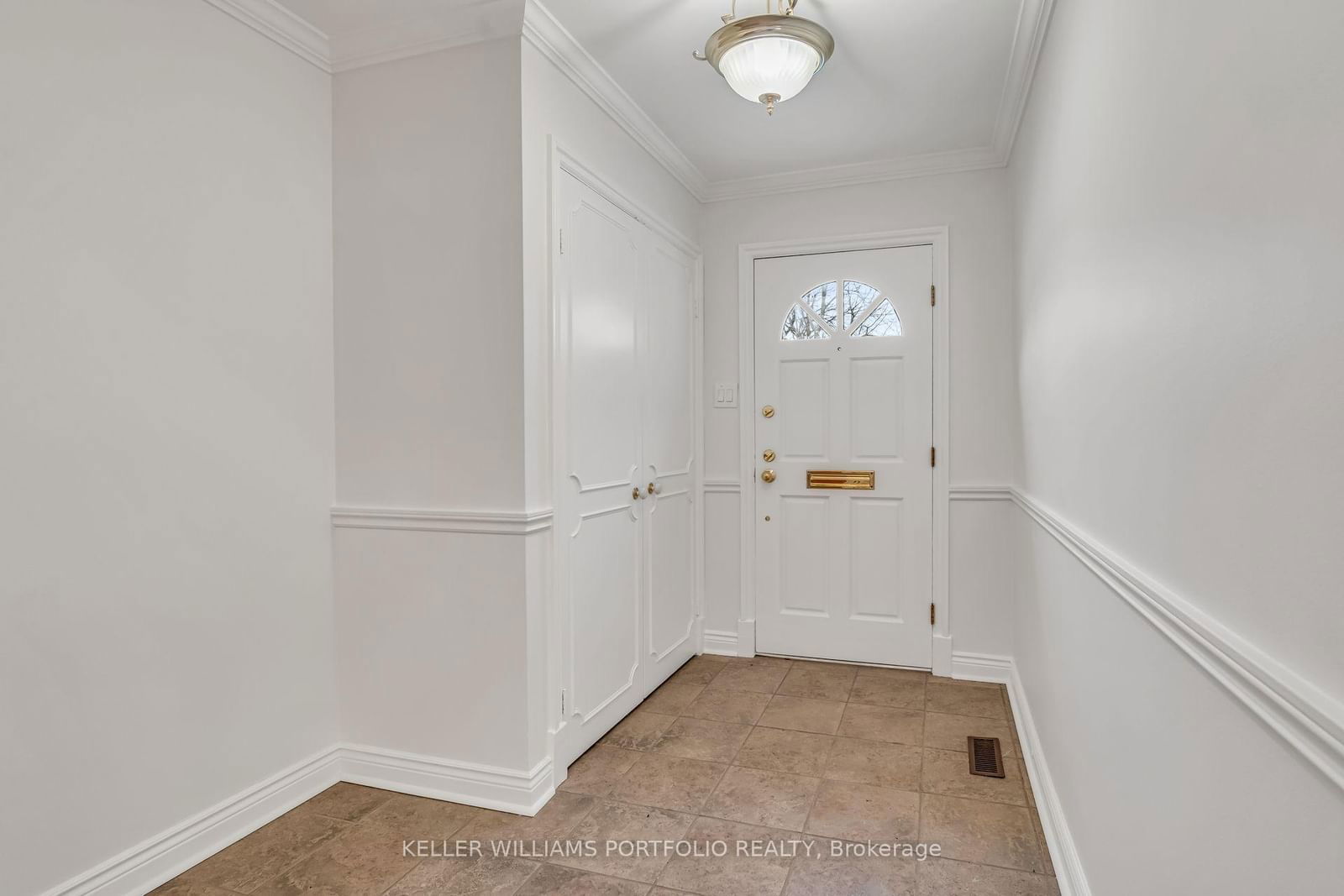Overview
-
Property Type
Condo Townhouse, 2-Storey
-
Bedrooms
4
-
Bathrooms
3
-
Square Feet
1600-1799
-
Exposure
West
-
Total Parking
4 (2 Attached Garage)
-
Maintenance
$1,735
-
Taxes
$7,145.73 (2024)
-
Balcony
None
Property description for 27 Snowshoe Mill Way, Toronto, St. Andrew-Windfields, M2L 1T4
Property History for 27 Snowshoe Mill Way, Toronto, St. Andrew-Windfields, M2L 1T4
This property has been sold 1 time before.
To view this property's sale price history please sign in or register
Estimated price
Local Real Estate Price Trends
Active listings
Average Selling Price of a Condo Townhouse
May 2025
$806,500
Last 3 Months
$1,208,833
Last 12 Months
$1,033,486
May 2024
$1,255,333
Last 3 Months LY
$759,089
Last 12 Months LY
$806,261
Change
Change
Change
How many days Condo Townhouse takes to sell (DOM)
May 2025
17
Last 3 Months
15
Last 12 Months
21
May 2024
16
Last 3 Months LY
9
Last 12 Months LY
17
Change
Change
Change
Average Selling price
Mortgage Calculator
This data is for informational purposes only.
|
Mortgage Payment per month |
|
|
Principal Amount |
Interest |
|
Total Payable |
Amortization |
Closing Cost Calculator
This data is for informational purposes only.
* A down payment of less than 20% is permitted only for first-time home buyers purchasing their principal residence. The minimum down payment required is 5% for the portion of the purchase price up to $500,000, and 10% for the portion between $500,000 and $1,500,000. For properties priced over $1,500,000, a minimum down payment of 20% is required.





























